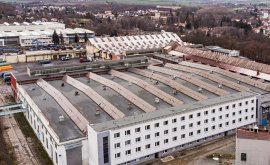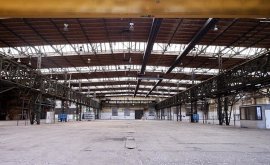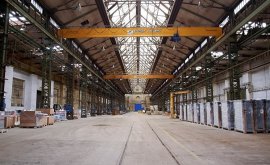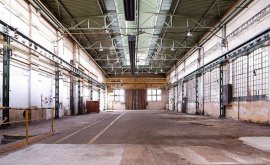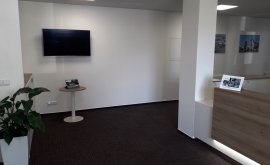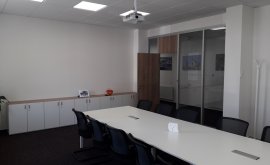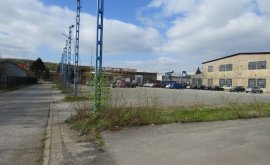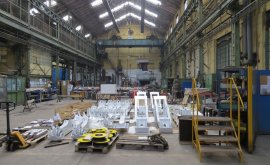 close the MENU
close the MENU
Industrial area Slaný Warehouse space, To rent, Netovická 353, Slaný
Property Description
The halls are located almost in close proximity to the city center. Halls can be rented separately from an area of 1,500 m2, or in larger units up to 8,000 m2. The halls also include two administrative buildings. Electricity 230V, 400V, gas pipeline, water supply, telecommunications. The halls are not heated, heating can be arranged according to the tenant's needs. Gradually, the halls are equipped with LED lighting Floor load: 2 - 5 t/m2. Height: 8 - 12 m. Cranes up to 12 tons, railway siding. Uses: light manufacturing, production, storage, logistics. Current status: the halls are cleared, ready for immediate use.
Location
The complex is located directly in Slané, not far from the center and the bus station. The distance from Prague is only 25 km, on the D7 highway.
Building specifications
- Security
- Access for trucks - drive in
- Railway siding
- Cranes up to 12 tons
| Ref. number | Unit | Total area | Area available | Min. area | Available | |
|---|---|---|---|---|---|---|
| 318671 | 1st Floor, Warehouse space | 8000 m2 | 8000 m2 | 8000 m2 | immediately | inquire about |
| 318673 | 1st Floor, Warehouse space | 1500 m2 | 1500 m2 | 1500 m2 | immediately | inquire about |
| 318674 | 1st Floor, Warehouse space | 3000 m2 | 3000 m2 | 3000 m2 | immediately | inquire about |
| Reference number: | 318670 |
|---|---|
| Type of a building: | Industrial park |
| Total area of the building: | 32 000.0 m2 |
| Min. area: | 1 500.0 m2 |
| Max. area: | 8 000.0 m2 |
| Available: | immediately |
| Building Energy Rating: | G |
The information presented is of informative character and it was acquired in good faith from the property owner. The company PROFESSIONALS s.r.o. mediates this information and it is not responsible for its accuracy and completeness. Subject to change.
